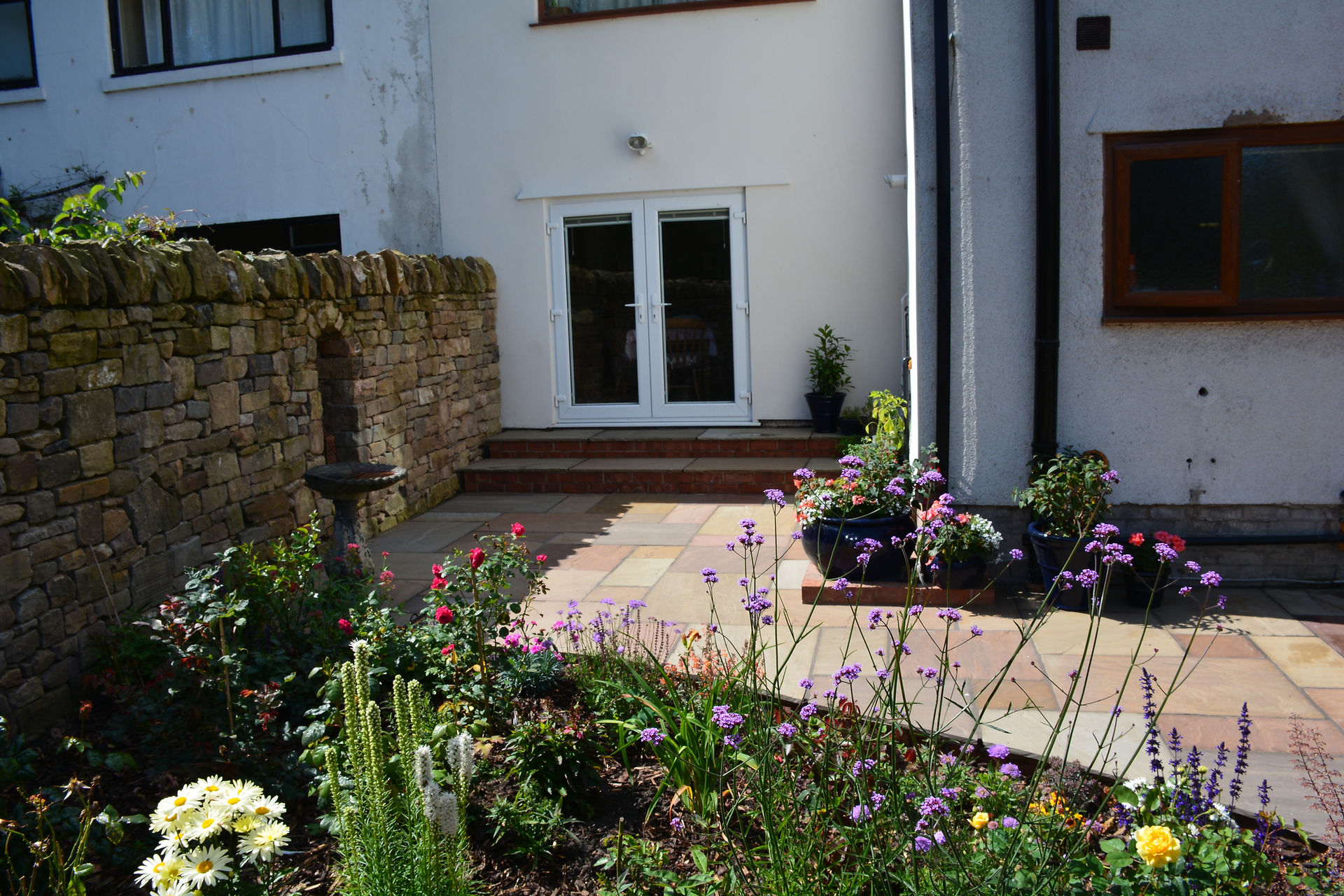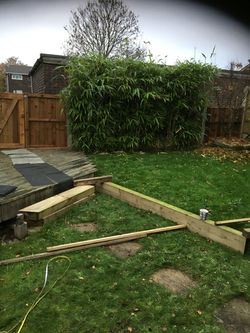top of page

Mirage Landscapes
Our Projects
Full garden makeover design and build in Walmer Bridge.
Grey porcelain paving with contrasting porcelain planks.
Raj Blend quartz wall cladding.
 Rainford - Design & BuildA Indian stone path curves between 2 railway sleeper beds Linking 2 patio areas one to the top near the shed and the lower area towards the house seperated with a small retaining wall |
|---|
 Rainford - Design & BuildBefore |
 Rainford - Design & BuildBefore |
 Rainford - Design & BuildBefore |
 Rainford - Design & BuildThe ground level is being dug back to create a larger patio area at the bottom of the garden |
 Rainford - Design & Build |
 Rainford - Design & BuildIndian stone being laid, this will be cut to make a nice curved path |
 Rainford - Design & BuildModak setts laid to edge the path |
 Rainford - Design & BuildCurved path is beautifully shaped |
 Rainford - Design & BuildPath and patio all done ready for pointing |
 Rainford - Design & BuildWeed membrane is laid and stone chippings laid on top |
 Rainford - Design & Build |
 Rainford - Design & BuildRailway sleepers are finished and topped with soil |
 Rainford - Design & BuildSmall stone retaining wall separating the level changes in the garden |
 Rainford - Design & Build |
Charnock Richard
Outdoor kitchen build
Oak Gazebo
Circular seating area
Outdoor fireplace
Large areas of sandstone paving
 Riverside CrescentA large extremely overgrown garden has been completely overhauled with a large lawn area and stone areas |
|---|
 Riverside CrescentBefore. Just one of the piles of rubble that littered this garden. over 50 tonnes where removed from this project |
 Riverside CrescentBefore |
 Riverside CrescentBefore |
 Riverside CrescentBefore |
 Riverside CrescentBefore |
 Riverside Crescent |
 Riverside Crescent |
 Riverside Crescentweeds have been strimmed down and removed the area is now being rotovated. A weed killer was then applied to any new growth this ensured that the garden was completely weed free before the nw garden could take shape |
 Riverside CrescentRoots and stump of a large Ash tree |
 Riverside Crescent |
 Riverside Crescent |
 Riverside CrescentTree stump is out ready to be moved to skip |
 Riverside CrescentThe area has been sprayed with weedkiller. we now wait for it to die back then give the area a rake to remove the dead growth |
 Riverside CrescentThe dead weeds being raked into piles |
 Riverside Crescent15 tonnes of topsoil. Barrows at the ready! |
 Riverside CrescentTopsoil has been tipped and ready to be raked and levelled flat |
 Riverside CrescentTopsoil has been raked and will now be carefully levelled |
 Riverside CrescentTurf delivered ready for laying |
 Riverside CrescentNew edgings are laid around the perimeter of the lawn. Stone chippings levelled on path areas and the lawn has been laid |
 Riverside Crescent |
 Riverside CrescentCurves are cut into the lawn to make a nice shaped border |
 Riverside CrescentA large stone are allows for a care to be parked securely at the rear of the property |
 Riverside CrescentThe rubble weeds and flags have been removed, Stone chippings have been laid on top of a weed control membrane |
 Riverside Crescent |
 Riverside Crescent |
 Thistleton drive - Design & BuildProject completed. Design & Build service. Clients Requirements where: Low maintenance garden. Enclosed area for dogs small area of planting to add colour |
|---|
 Thistleton drive - Design & BuildBefore shot taken on site survey. |
 Thistleton drive - Design & BuildBefore |
 Thistleton drive - Design & BuildBefore |
 Thistleton drive - Design & BuildDemolition begins. First step is the removal of the hedges. |
 Thistleton drive - Design & BuildHedges are cut right back and roots being dug out next the wall Is removed and new footings are dug |
 Thistleton drive - Design & BuildThe Old gate and path |
 Thistleton drive - Design & BuildNew concrete strip footings for wall and step to front door. all earth has been excavated and the first few barrows of hardcore are going down |
 Thistleton drive - Design & BuildNew fences installed and sleeper bed being filled with top soil |
 Thistleton drive - Design & BuildDecorative setts being arranged, which will create a nice feature once completed |
 Thistleton drive - Design &Brickwork has started on the Brick piers |
 Thistleton drive - Design & BuildWall Finished and pier caps and copings are set. Measurements are now taken for the Railings and gate |
 Thistleton drive - Design & BuildThe Indian stone all laid and cleaned off prior to pointing. The colours of this stone are beautiful when wet. |
 Thistleton drive - Design & BuildGarden wall complete with powder coated railings |
 Thistleton drive - Design & BuildNew gate installed |
 Thistleton drive - Design & BuildWall and railings |
 Thistleton drive - Design & Buildanother look at the front step and feature setts |
 Thistleton drive - Design & Build |
 Thistleton drive - Design & Build |
 Thistleton drive - Design & BuildWall and railings from inside the job and finishing touches around the base of the tree create another decorative feature |
 Thistleton drive - Design & BuildA beautiful seated area. This garden really is a sun trap! |
 thistleton dr 8 |
 thistleton dr 4 |
 Thistleton dr 1 |
 thistleton dr 3 |
 Thistleton dr 1 |
 IMG_1671 |
 Blackrod raised sleeper patioFull garden design and build makeover complete |
|---|
 IMG_1982 |
 IMG_1981 |
 IMG_1980 |
 IMG_1979 |
 IMG_1978 |
 IMG_1976 |
 IMG_1977 |
 IMG_1973 |
 IMG_1974 |
 IMG_1975 |
 IMG_1971 |
 IMG_1969 |
 IMG_1948 |
 IMG_1970 |
 IMG_1946 |
 IMG_1945 |
 IMG_1944 |
 IMG_1943 |
 IMG_1942 |
 IMG_1941 |
 IMG_1940 |
 IMG_1938 |
 IMG_1936 |
 IMG_1934 |
 IMG_1933 |
 IMG_1620 |
 IMG_1621 |
 IMG_1619 |
 IMG_1616 |
 IMG_1617 |
 IMG_1618 |
 IMG_1615 |
 Higgins Lane - BurscoughFull Garden Design and build. |
|---|
 Higgins Lane - BurscoughBefore picture. |
 Higgins Lane - BurscoughBefore- Crumbling old wall and collapsing manhole at the top The garden runs on a significant slope down the garden, Which also needs attention |
 Higgins Lane - BurscoughDemolition of the old wall and lifting of flags. These will be put to one side to re-use in the project |
 Higgins Lane - BurscoughConcrete footings going in for the garden wall |
 Higgins Lane - Burscough |
 Higgins Lane - BurscoughBrickwork underway, steps with wing walls are done and the blockwork is being laid for the rear of the retaining wall |
 Higgins Lane - BurscoughAnother view of the step construction |
 Higgins Lane - BurscoughSteps and retaining wall all finished. The bricks match in nicely with the rear of the property |
 Higgins Lane - BurscoughSteps are in-filled with hardcore |
 Higgins Lane - BurscoughMore footings |
 Higgins Lane - BurscoughHere we are using the reclaimed flags and stone from the original wall |
 Higgins Lane - BurscoughThese flags will make a raised planting border and the cobbles will create a nice edging to the lawn |
 Higgins Lane - BurscoughWalls and steps are then topped with Indian stone. The patio area at the top and path down the garden has also been laid with Indian stone |
 Higgins Lane - BurscoughPath and flagged area infront of shed is finished |
 Higgins Lane - BurscoughManhole has been repaired. Just waiting for the new recessed lid. |
 Higgins Lane - BurscoughThe garage has been removed and construction of the decking is in the process |
 Higgins Lane - BurscoughRailway sleepers have arrived and will form another raised bed along the fence line |
 Higgins Lane - BurscoughDecking completed and raised sleeper bed |
 Higgins Lane - BurscoughThe first rolls of turf are being barrowed in and will be laid on the carefully prepared area. |
 Higgins Lane - BurscoughLawn is laid and is being well watered in |
 Weaver - DrivewayCobble setts were used to create a random pattern and add something different to this drive |
|---|
 Weaver - DrivewayA tired old tarmac drive |
 Weaver - Driveway |
 Weaver - DrivewayDigger ready to rip up the old drive |
 Weaver - DrivewayLots more hardcore well in excess of 150mm |
 Weaver - Drivewayraked and levelled using string lines prior to compacting |
 Weaver - DrivewayHardcore has been levelled and well compacted |
 Weaver - DrivewayAco drain is in and cobble setts laid, First row of Indian Stone is being laid |
 Weaver - DrivewayNew manhole lid installed ready for filling, the stone is bedded on full beds of mortar at least 100mm thick |
 Weaver - DrivewayJob Done |
 Weaver - DrivewayA small step was built to the front door |
 Weaver - DrivewayDriveway completed. A previously completed job in the background is a garden wall, more pictures of this can be found in my gallery |
bottom of page




















































































